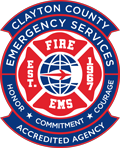Inspection Request
The Fire Marshal’s Office of Clayton County Fire & Emergency Services is involved in the process of the development for new businesses and construction. In order to start the process for new construction, you must first submit your plans to the Fire Marshal’s Office to be approved. All plans must be accompanied with a Plan Review Application.
(Click here to download a copy)
ATTENTION:
For 50% inspection, 80% inspection, blasting permit, commercial burn, tent, fireworks display, or maximum occupancy inspections, please scroll to the bottom to submit your request.
REQUESTING AN INSPECTION- NEW CONSTRUCTION CERTIFICATE OF OCCUPANCY
You must have completed all inspections and approvals with Clayton County Community Development prior to your final Fire Marshal’s Office inspection for Certificate of Occupancy/Completion. **All fees shall be paid prior to the issuance of a C.O.**
To expedite the Certificate of Occupancy process, we have developed this checklist of components that must be in place before your on-site inspection can be performed.
☑ Electricity must be active to allow inspectors to safely inspect your occupancy, as well as check electrical components of the building to include exit and emergency lighting.
☑ 10 lb. Class ABC fire extinguishers shall be present and mounted on the wall no higher than 4 ft. from the floor. A certified fire extinguisher company shall service and tag all extinguishers. You should have one extinguisher per 75 ft. of travel.
☑ IF APPLICABLE: The fire alarm system shall be installed and monitored in accordance with NFPA 72. A dedicated phone line shall be established and testing of the system shall be completed on-site.
☑ IF APPLICABLE: The sprinkler system shall be installed in accordance with NFPA 13, 13R, or 13D and shall be monitored by an approved fire alarm system. Testing of the system shall be completed on site.
☑ IF APPLICABLE: The hood suppression system shall be installed in accordance with NFPA 96 to include a Class K extinguisher. A copy of the balloon test of the system shall be provided upon request.
REQUESTING AN INSPECTION- BUSINESS LICENSE CERTIFICATE OF OCCUPANCY
**All fees shall be paid prior to the issuance of a C.O.**
To expedite the Certificate of Occupancy process, we have developed this checklist of components that must be in place before your on-site inspection can be performed.
☑ Electricity must be active to allow inspectors to safely inspect your occupancy, as well as check electrical components of the building to include exit and emergency lighting.
☑ 10 lb. Class ABC fire extinguishers shall be present and mounted on the wall no higher than 4 ft. from the floor. A certified fire extinguisher company shall service and tag all extinguishers. You should have one extinguisher per 75 ft. of travel.
☑ There should not be any void spaces in the electrical panel box. Each switch should be clearly labeled, showing its function.
☑ If a sprinkler and/or fire alarm system is present, be sure that it has been serviced within the last 12 months. Contact your property manager for further information regarding the system test records.
☑ Any shelving or display racks may cause emergency egress concerns. Please assure any and all aisle and egress paths provide an unobstructed path to all exit doors. An emergency exit floor plan may be required for submittal upon request.
**Occupancies with Kitchens
☑ All occupancies with kitchens using gas or electric ranges are required to have hood vents and a hood extinguishing system.
☑ Hood vents are required to be vented to the outside of the building.
☑ In addition to class ABC extinguishers, all occupancies with hood vent extinguishing systems are required to have an additional class K extinguisher mounted in the kitchen area.
Once all of the criteria are met, click here submit your inspection request.


